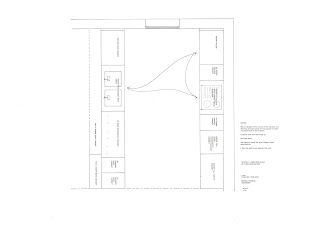Preferred Space Plan
_Rejected+plan1.jpg)
Option 1
Option 2
Student: Nerine Welman
Space plans meet the clients brief as well as provides a satisfactory working triangle.
Precise notes explain the kitchen set up and let the client know where the designer places base cabinets, high cabinets, appliances as well as preparation area. Student has shown all cabinets and appliances in the correct proportions referring to the product profiles and the kitchen research which is essential in order to create a satisfactory space plan. /AR

_Prefered+Plan+.jpg)
_Rejected+plan2.jpg)
No comments:
Post a Comment